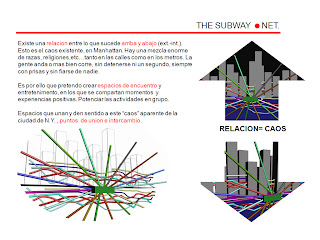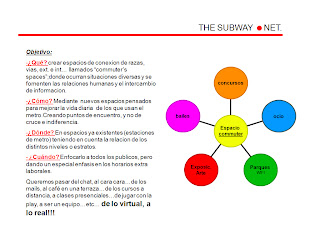

PROPOSAL
- Systems of housing/commerce/business more economic than the existing ones.
- Linear grouping along a N-S axis on the island border, especially on the West coast (a line permits continuity)
- Possibility of a pseudo reticulated intra-island enlargement whenever lots are available or the existing buildings are adapted.
- The search of a multi-directional dialogue among architecture, individual and city (the breaking of the limit through a space-programmatic continuity)
- Typology is considered a connection with city facilities (street, tram, bus, taxi, wifi, heating …)
- Recuperate the idea of “street” and “square” as public places of human scale and permanent activation with spatial-temporal programmes.
- The creation of new typology: elevated squares, parks and streets, which can break the hieratic reticle of Manhattan implying a capacity of programmatical association among architectures, and an economy contrasted with the present situation ( the breaking of the introversion of the skyscraper)
- Optimize the relationship between architecture – environment to reduce energy consumption with the resulting economy it would imply. We could thus optimize the layout of any piece according to sunlight and vary their distance without modifying the city density (thanks to increasing the section uses in the new elevated streets and squares)
- Programmatical versatility planning a transformable, tuneable structure (giving the building a personality) and capable of associating on demand (apartment, loft, studio flat, work-shop, office…) Thus the permanent future activation of the area according to the city needs is guaranteed. The architecture as a dynamic element that adapts to the city and transforms it.
- The solving of speed intersection conflicts by means of stratification, achieving a spatial-temporal co-existence and the optimization of itinerary (contraction of the urban distortion net) Such stratification will never imply a disconnection among activities.
- Visual connection among levels and the layout of a series of spatial association elements (ramps, escalators, elevators, stairs…) which will induce to a spatial connection between layers and activities.
- The structure planned will enable a spatial continuity (vertical inside the buildings and horizontal between them) in levels of equivalent privacy (vertical privacy gradient) or equivalent/compatible programs (The breaking with the idea of containers of piled-up, independent boxes whenever it is possible)






-Layout1.jpg)






























